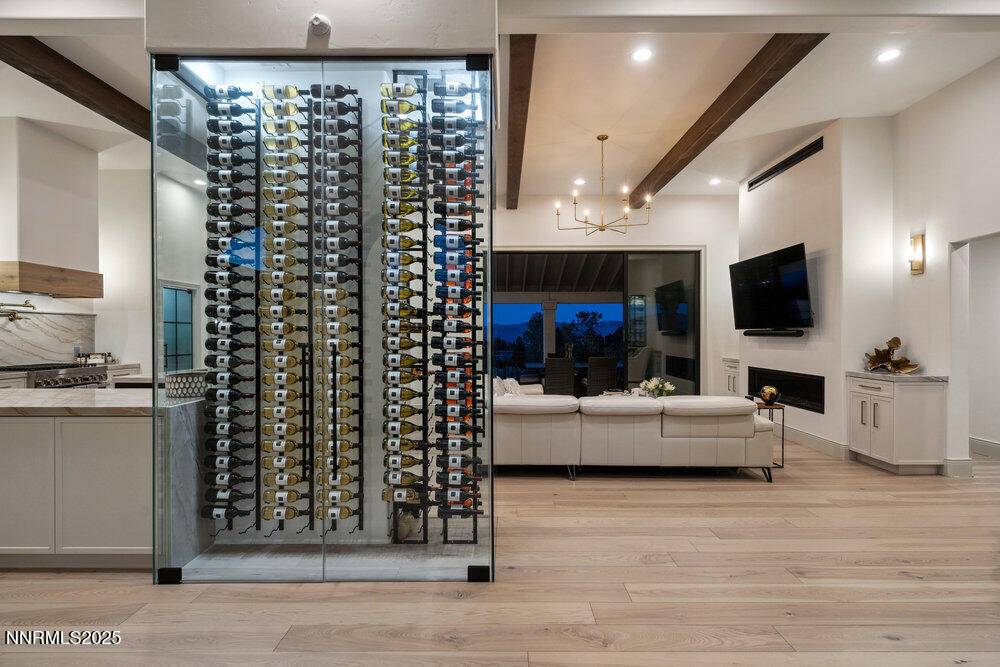5 Beds
4 Baths
3,524 SqFt
5 Beds
4 Baths
3,524 SqFt
OPEN HOUSE
Sat Jun 21, 11:00am - 2:00pm
Key Details
Property Type Single Family Home
Sub Type Single Family Residence
Listing Status Active
Purchase Type For Sale
Square Footage 3,524 sqft
Price per Sqft $666
Subdivision Saddlehorn 2
MLS Listing ID 250051823
Bedrooms 5
Full Baths 4
HOA Fees $175/qua
Year Built 1994
Annual Tax Amount $7,145
Lot Size 1.067 Acres
Acres 1.07
Lot Dimensions 1.07
Property Sub-Type Single Family Residence
Property Description
The open-concept floor plan features brand new engineered hardwood flooring throughout the main level, soaring ceilings with exposed beams, custom cabinetry with oversized drawers for ample storage, and a temperature-controlled wine storage area. The spacious gourmet kitchen is a chef's dream, equipped with high-end appliances, quartz countertops, and seamless flow into the inviting family room, complete with a cozy gas fireplace and expansive windows showcasing stunning views.
The luxurious primary suite includes an electric fireplace, spa-style wet room with heated floors, a soaking tub, custom walk-in closet with laundry chute, and private access to the backyard—perfect for enjoying serene city and mountain vistas.
The lower level is finished with luxury waterproof vinyl plank flooring, a beautifully appointed full bathroom with custom tilework, and a beverage center with additional storage. A full list of upgrades is available under additional documents.
Furnishings are available under a separate bill of sale, offering a turnkey opportunity for the discerning buyer. This home must be seen in person to truly appreciate all it has to offer—schedule your private tour today!
Location
State NV
County Washoe
Community Saddlehorn 2
Area Saddlehorn 2
Zoning LDS
Direction Thomas Creek to Saddlehorn Drive then left on Saddlebow Court
Rooms
Family Room High Ceilings
Other Rooms Finished Basement
Dining Room High Ceilings
Kitchen Breakfast Bar
Interior
Interior Features Central Vacuum, High Ceilings, Smart Thermostat
Heating Forced Air, Natural Gas
Cooling Central Air
Flooring Wood
Fireplaces Number 2
Fireplaces Type Gas Log
Fireplace Yes
Appliance Gas Cooktop
Laundry Cabinets, Laundry Room, Sink
Exterior
Exterior Feature Balcony
Parking Features Garage, Garage Door Opener
Garage Spaces 3.0
Pool None
Utilities Available Cable Available, Electricity Available, Electricity Connected, Internet Available, Internet Connected, Natural Gas Available, Natural Gas Connected, Phone Available, Sewer Available, Sewer Connected, Water Available, Water Connected, Cellular Coverage, Underground Utilities, Water Meter Installed
Amenities Available None
View Y/N Yes
View City, Mountain(s)
Roof Type Tile
Porch Deck
Total Parking Spaces 3
Garage No
Building
Lot Description Corner Lot, Landscaped, Level, Sprinklers In Front, Sprinklers In Rear
Story 2
Foundation Concrete Perimeter
Water Public
Structure Type Stucco
New Construction No
Schools
Elementary Schools Hunsberger
Middle Schools Marce Herz
High Schools Galena
Others
Tax ID 150-141-15
Acceptable Financing 1031 Exchange, Cash, Conventional, FHA
Listing Terms 1031 Exchange, Cash, Conventional, FHA
Special Listing Condition Standard
Find out why customers are choosing LPT Realty to meet their real estate needs
Learn More About LPT Realty






