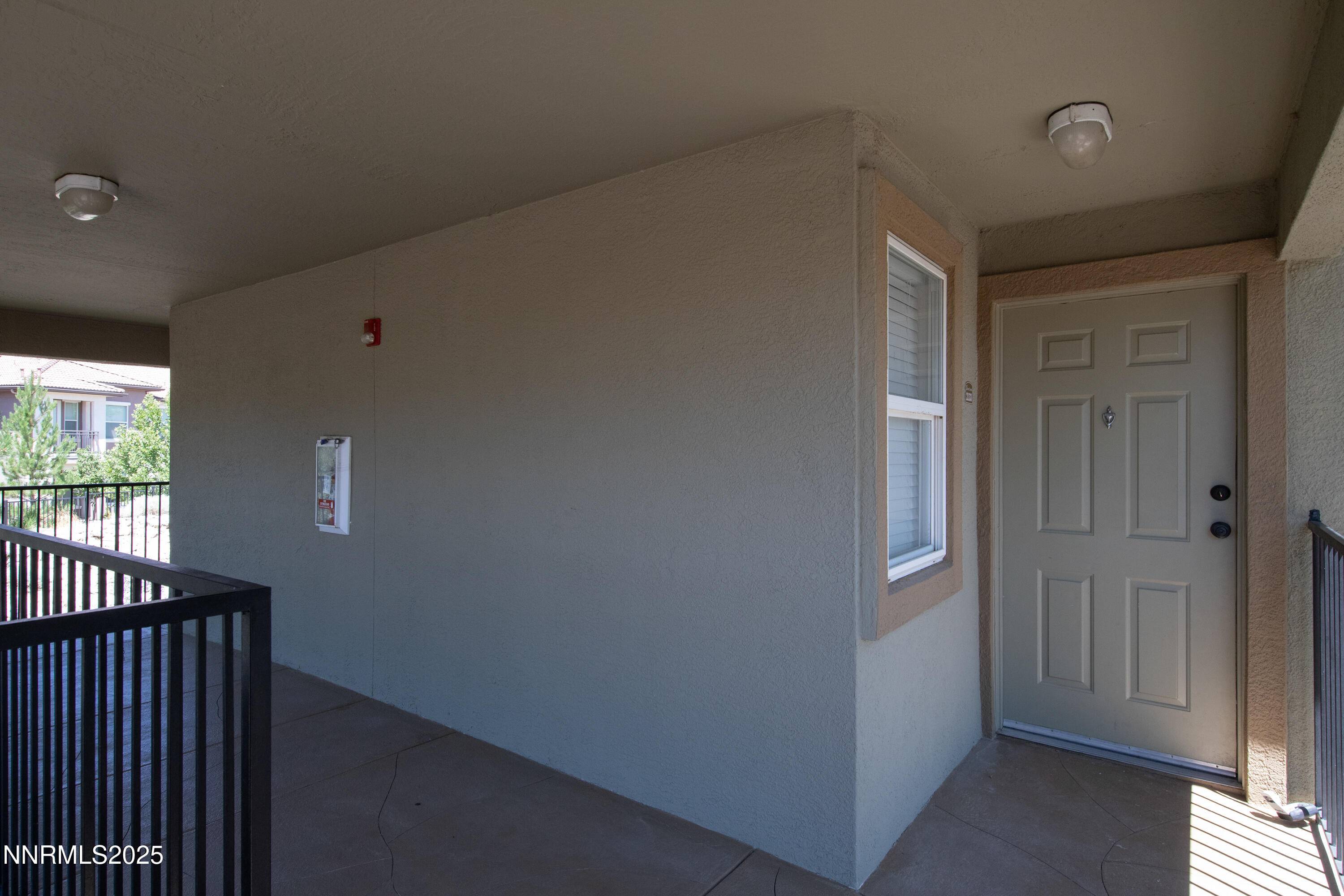1 Bed
1 Bath
692 SqFt
1 Bed
1 Bath
692 SqFt
Key Details
Property Type Condo
Sub Type Condominium
Listing Status Active
Purchase Type For Sale
Square Footage 692 sqft
Price per Sqft $346
Subdivision Silver Creek Attached Homes
MLS Listing ID 250053291
Bedrooms 1
Full Baths 1
HOA Fees $418/mo
Year Built 2001
Annual Tax Amount $1,619
Lot Size 696 Sqft
Acres 0.02
Lot Dimensions 0.02
Property Sub-Type Condominium
Property Description
Location
State NV
County Washoe
Community Silver Creek Attached Homes
Area Silver Creek Attached Homes
Zoning PD
Rooms
Family Room None
Other Rooms None
Dining Room Kitchen Combination
Kitchen Built-In Dishwasher
Interior
Interior Features Ceiling Fan(s), High Ceilings
Heating Forced Air, Natural Gas
Cooling Central Air
Flooring Luxury Vinyl
Fireplace No
Laundry Cabinets, In Hall, Laundry Area, Shelves
Exterior
Exterior Feature Balcony
Parking Features Additional Parking, Assigned, Carport
Pool Association
Utilities Available Cable Available, Electricity Available, Internet Available, Natural Gas Available, Phone Available, Sewer Available, Water Available, Cellular Coverage
Amenities Available Barbecue, Clubhouse, Fitness Center, Landscaping, Maintenance Grounds, Maintenance Structure, Parking, Pool, Recreation Room, Spa/Hot Tub, Storage
View Y/N Yes
View Mountain(s), Trees/Woods
Roof Type Tile
Porch Patio
Garage No
Building
Lot Description Common Area, Corner Lot, Gentle Sloping, Landscaped
Story 1
Foundation Slab
Water Public
Structure Type Frame,Stucco
New Construction No
Schools
Elementary Schools Westergard
Middle Schools Billinghurst
High Schools Mcqueen
Others
Tax ID 21208207
Acceptable Financing 1031 Exchange, Cash, Conventional, FHA, VA Loan
Listing Terms 1031 Exchange, Cash, Conventional, FHA, VA Loan
Special Listing Condition Standard
Find out why customers are choosing LPT Realty to meet their real estate needs
Learn More About LPT Realty






