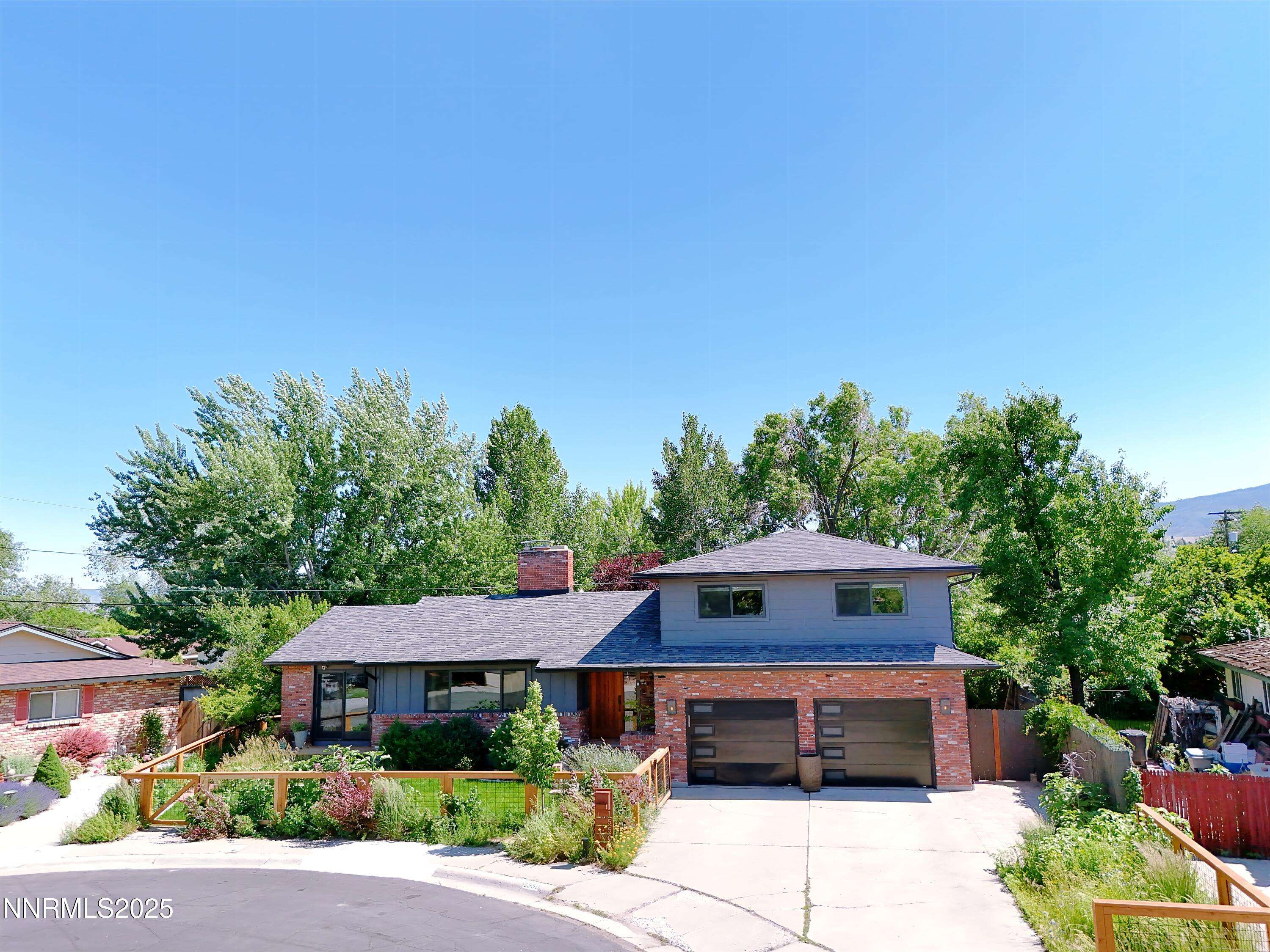3 Beds
3 Baths
2,253 SqFt
3 Beds
3 Baths
2,253 SqFt
Key Details
Property Type Single Family Home
Sub Type Single Family Residence
Listing Status Active
Purchase Type For Sale
Square Footage 2,253 sqft
Price per Sqft $528
Subdivision Fairfield Heights
MLS Listing ID 250053299
Bedrooms 3
Full Baths 2
Half Baths 1
Year Built 1968
Annual Tax Amount $2,558
Lot Size 6,621 Sqft
Acres 0.15
Lot Dimensions 0.15
Property Sub-Type Single Family Residence
Property Description
Location
State NV
County Washoe
Community Fairfield Heights
Area Fairfield Heights
Zoning SF5
Direction Palisade to Swan Circle
Rooms
Family Room Great Rooms
Other Rooms Office Den
Dining Room Separate Formal Room
Kitchen Breakfast Bar
Interior
Interior Features Breakfast Bar
Heating Hot Water, Natural Gas
Cooling Central Air, Refrigerated
Flooring Ceramic Tile
Fireplaces Number 1
Fireplaces Type Wood Burning
Fireplace Yes
Appliance Gas Cooktop
Laundry Cabinets, Laundry Room, Shelves
Exterior
Exterior Feature None
Parking Features Attached, Garage, Garage Door Opener
Garage Spaces 2.0
Pool None
Utilities Available Cable Available, Electricity Connected, Internet Available, Natural Gas Connected, Phone Available, Sewer Connected, Water Connected, Cellular Coverage, Water Meter Installed
View Y/N No
Roof Type Composition,Pitched,Shingle
Porch Patio
Total Parking Spaces 2
Garage Yes
Building
Lot Description Cul-De-Sac, Landscaped, Level, Sprinklers In Front, Sprinklers In Rear
Story 2
Foundation Crawl Space
Water Public
Structure Type Brick Veneer,Wood Siding
New Construction No
Schools
Elementary Schools Beck
Middle Schools Swope
High Schools Reno
Others
Tax ID 010-331-35
Acceptable Financing 1031 Exchange, Cash, Conventional, FHA, VA Loan
Listing Terms 1031 Exchange, Cash, Conventional, FHA, VA Loan
Special Listing Condition Agent Owned
Virtual Tour https://vimeo.com/1092798342/0699f4d698
Find out why customers are choosing LPT Realty to meet their real estate needs
Learn More About LPT Realty






