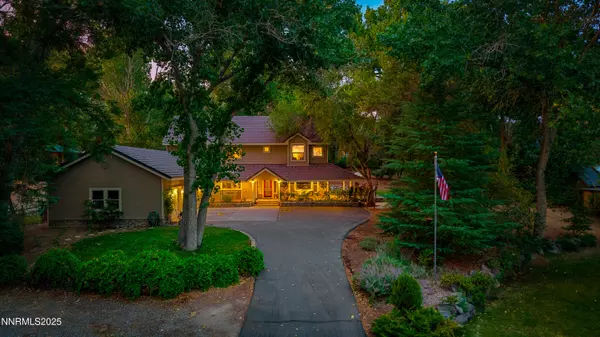5 Beds
3 Baths
3,038 SqFt
5 Beds
3 Baths
3,038 SqFt
OPEN HOUSE
Sat Jul 26, 9:00am - 12:00pm
Key Details
Property Type Single Family Home
Sub Type Single Family Residence
Listing Status Active
Purchase Type For Sale
Square Footage 3,038 sqft
Price per Sqft $394
MLS Listing ID 250053435
Bedrooms 5
Full Baths 3
Year Built 1996
Annual Tax Amount $4,043
Lot Size 1.280 Acres
Acres 1.28
Lot Dimensions 1.28
Property Sub-Type Single Family Residence
Property Description
The wide wraparound porch sets the tone for relaxed living—just imagine sipping iced tea or lemonade under the shade of mature trees, watching the world slow down around you.
Inside, this home has been masterfully updated from top to bottom, starting with all-new wide plank luxury vinyl flooring that flows throughout the entire home—adding warmth, durability, and a cohesive sense of style in every room.
The bright great room blends effortlessly into the heart of the home: a beautifully updated kitchen with granite countertops, warm wood cabinetry with pull-out drawers, and a flexible butler's pantry for extra prep or storage space.
Upstairs, you'll find four inviting bedrooms, including a luxurious primary suite with a brand new spa-like bathroom—complete with dual vanities and a soaking tub perfectly positioned beneath a window that frames the surrounding trees. Downstairs, the fifth bedroom offers true versatility with its own bathroom, exterior access, and double-door entry—ideal for guests, an office, or a bonus room.
Step out onto the spacious composite deck for easy indoor-outdoor living. The fully fenced, irrigated grounds are beautifully landscaped and include a tractor lawnmower to make maintenance simple. A large, detached metal building with 220 power and lighting adds endless potential—whether for a workshop, barn, or storage.
With a 4-car garage, mature trees, and direct access to the Shadow Mountain Complex just across the street, this home offers a rare mix of comfort, function, and charm. Homes like this—rich in character and built for living—don't come around often. Come see it for yourself before it's gone.
Location
State NV
County Washoe
Zoning SF-40
Direction SPARKS BLVD TO SHADOW LN
Rooms
Family Room None
Other Rooms Bedroom Office Main Floor
Dining Room Great Room
Kitchen Breakfast Bar
Interior
Interior Features High Ceilings, Sliding Shelves
Heating ENERGY STAR Qualified Equipment, Forced Air, Natural Gas
Cooling Central Air, ENERGY STAR Qualified Equipment, Refrigerated
Flooring Tile
Fireplace No
Appliance Electric Cooktop
Laundry Cabinets, Laundry Room, Sink, Washer Hookup
Exterior
Exterior Feature Awning(s), RV Hookup, None
Parking Features Additional Parking, Attached, Garage, Garage Door Opener, Parking Pad, RV Access/Parking
Garage Spaces 4.0
Pool None
Utilities Available Cable Available, Electricity Connected, Internet Available, Natural Gas Connected, Phone Available, Sewer Connected, Water Connected, Cellular Coverage
View Y/N Yes
View Mountain(s), Park/Greenbelt, Trees/Woods
Roof Type Pitched,Tile
Porch Patio, Deck
Total Parking Spaces 4
Garage Yes
Building
Lot Description Level, Sprinklers In Front
Story 2
Foundation Crawl Space
Water Public, Other
Structure Type Frame,Stone Veneer,Wood Siding
New Construction No
Schools
Elementary Schools Whitehead
Middle Schools Mendive
High Schools Reed
Others
Tax ID 035-310-30
Acceptable Financing 1031 Exchange, Cash, Conventional, FHA, VA Loan
Listing Terms 1031 Exchange, Cash, Conventional, FHA, VA Loan
Special Listing Condition Standard
Find out why customers are choosing LPT Realty to meet their real estate needs
Learn More About LPT Realty






