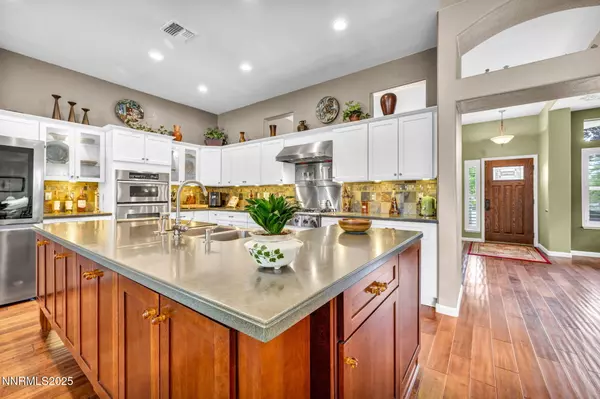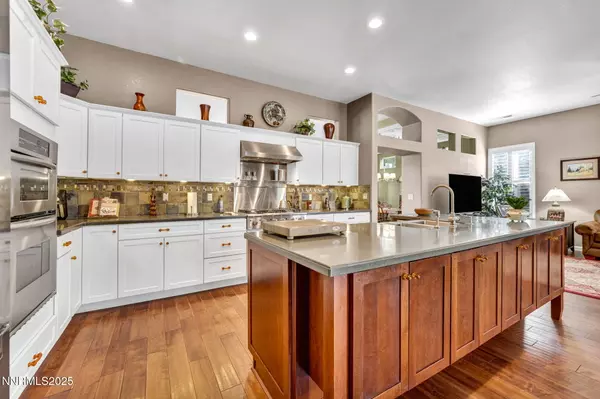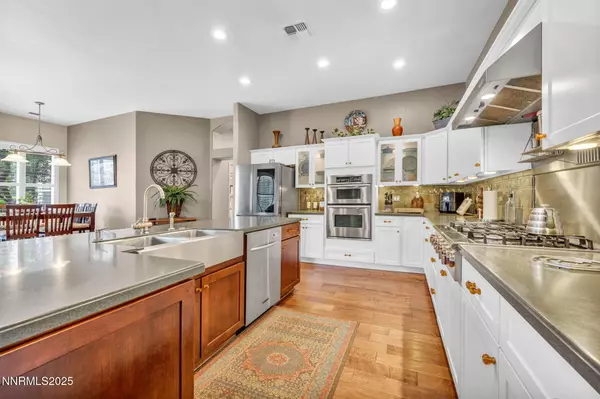4 Beds
2 Baths
2,235 SqFt
4 Beds
2 Baths
2,235 SqFt
Key Details
Property Type Single Family Home
Sub Type Single Family Residence
Listing Status Active
Purchase Type For Sale
Square Footage 2,235 sqft
Price per Sqft $335
Subdivision Cimarron 8
MLS Listing ID 250053609
Bedrooms 4
Full Baths 2
HOA Fees $58/mo
Year Built 2001
Annual Tax Amount $3,237
Lot Size 0.365 Acres
Acres 0.37
Lot Dimensions 0.37
Property Sub-Type Single Family Residence
Property Description
4 Beds | 2 Baths | 2,235 Sq Ft | 3-Car Garage | RV Parking
Nestled at the end of a quiet cul-de-sac in the desirable Cimarron Community, this beautifully updated single-family home offers the perfect blend of space, style, and functionality. Situated on a sprawling 1/3+ acre lot, this home features 4 spacious bedrooms, 2 full bathrooms, and a rare 3-car garage—plus RV parking!
The heart of the home is the custom remodeled kitchen, designed for both everyday living and entertaining. Enjoy a large center island with a farmhouse sink, upgraded stainless steel appliances, a 6-burner gas cooktop with warming lights, and built-in oven and microwave.
Step outside into your own park-like backyard retreat, complete with mature trees, lush lawn, a covered patio, and a charming shed—perfect for storage, gardening, or a workshop.
Location
State NV
County Washoe
Community Cimarron 8
Area Cimarron 8
Zoning PD
Direction Calle de Oro to Zaragoza to Teruel Ct
Rooms
Family Room Ceiling Fan(s)
Other Rooms None
Dining Room Separate Formal Room
Kitchen Breakfast Bar
Interior
Interior Features Ceiling Fan(s), Smart Thermostat
Heating Natural Gas
Cooling Central Air, Refrigerated
Flooring Tile
Fireplaces Number 1
Fireplaces Type Gas, Gas Log
Fireplace Yes
Appliance Gas Cooktop
Laundry Cabinets, Laundry Room, Washer Hookup
Exterior
Exterior Feature None
Parking Features Garage, Garage Door Opener, RV Access/Parking
Garage Spaces 3.0
Pool None
Utilities Available Cable Available, Electricity Available, Internet Available, Natural Gas Available, Phone Available, Sewer Available, Water Available, Cellular Coverage
Amenities Available None
View Y/N No
Roof Type Composition,Pitched
Porch Patio
Total Parking Spaces 3
Garage No
Building
Lot Description Cul-De-Sac, Landscaped, Level, Sprinklers In Front, Sprinklers In Rear
Story 1
Foundation Slab
Water Public
Structure Type Wood Siding
New Construction No
Schools
Elementary Schools Van Gorder
Middle Schools Sky Ranch
High Schools Spanish Springs
Others
Tax ID 524-391-14
Acceptable Financing 1031 Exchange, Cash, Conventional, FHA, VA Loan
Listing Terms 1031 Exchange, Cash, Conventional, FHA, VA Loan
Special Listing Condition Standard
Virtual Tour https://mylisting.tourdspace.com/sites/opwqbov/unbranded
Find out why customers are choosing LPT Realty to meet their real estate needs
Learn More About LPT Realty






