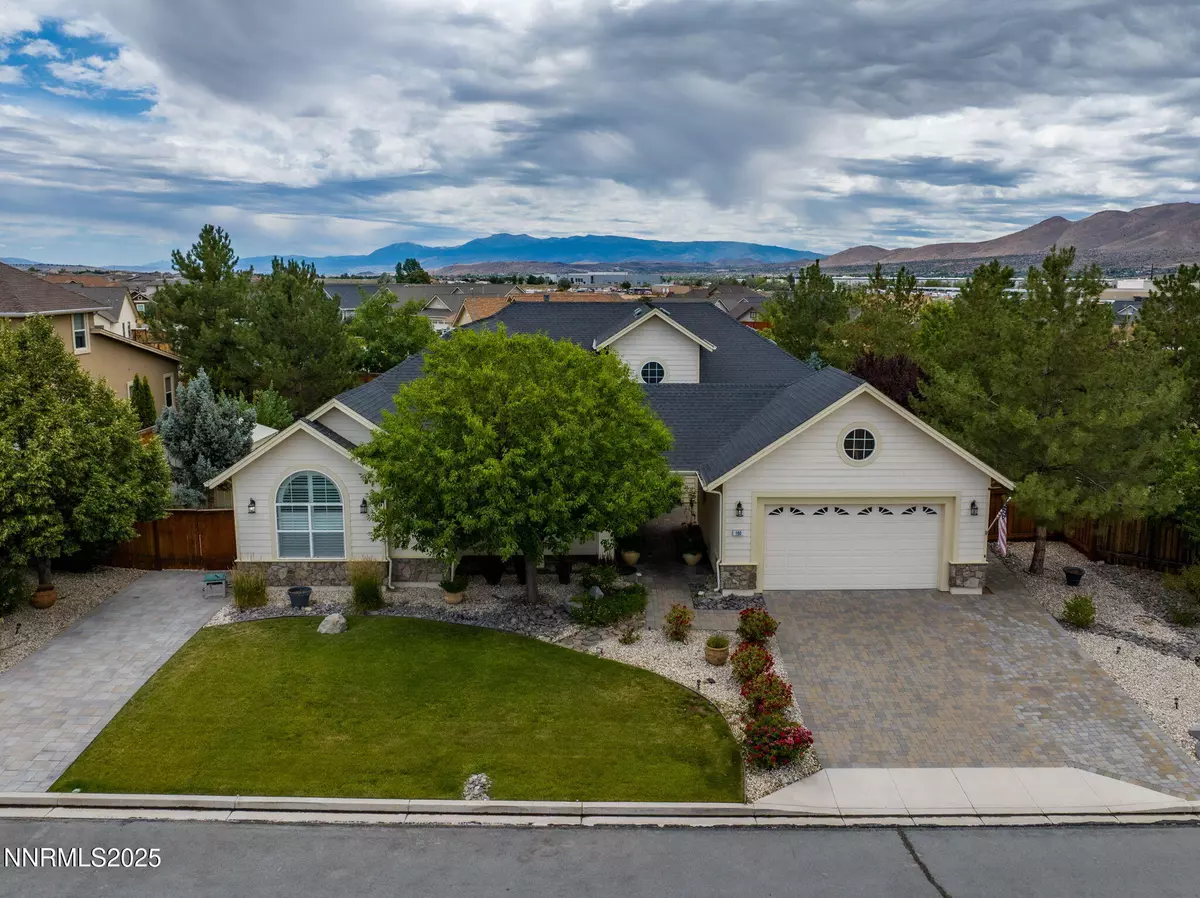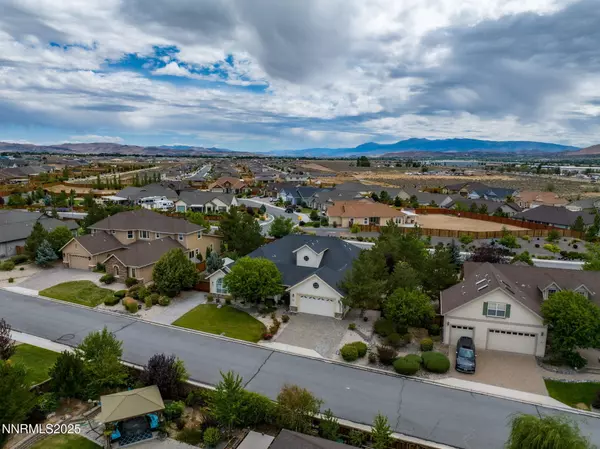4 Beds
3 Baths
3,018 SqFt
4 Beds
3 Baths
3,018 SqFt
Key Details
Property Type Single Family Home
Sub Type Single Family Residence
Listing Status Active
Purchase Type For Sale
Square Footage 3,018 sqft
Price per Sqft $331
Subdivision Donovan Ranch 2
MLS Listing ID 250053646
Bedrooms 4
Full Baths 3
HOA Fees $43/mo
Year Built 2007
Annual Tax Amount $4,514
Lot Size 0.312 Acres
Acres 0.31
Lot Dimensions 0.31
Property Sub-Type Single Family Residence
Property Description
Location
State NV
County Washoe
Community Donovan Ranch 2
Area Donovan Ranch 2
Zoning LDS
Rooms
Family Room Ceiling Fan(s)
Other Rooms Entrance Foyer
Dining Room Separate Formal Room
Kitchen Breakfast Bar
Interior
Interior Features Ceiling Fan(s), High Ceilings, Vaulted Ceiling(s)
Heating Forced Air, Natural Gas
Cooling Central Air
Flooring Tile
Fireplaces Number 3
Fireplaces Type Gas
Fireplace Yes
Appliance Gas Cooktop
Laundry Cabinets, Laundry Area, Laundry Room, Sink
Exterior
Exterior Feature Built-in Barbecue, Outdoor Kitchen, Rain Gutters
Parking Features Garage, Garage Door Opener, Tandem
Garage Spaces 3.0
Pool In Ground
Utilities Available Electricity Connected, Natural Gas Connected, Sewer Connected, Water Connected, Water Meter Installed
Amenities Available Maintenance Grounds
View Y/N Yes
View Trees/Woods
Roof Type Asphalt,Pitched
Porch Patio
Total Parking Spaces 3
Garage No
Building
Lot Description Landscaped, Level, Sprinklers In Front, Sprinklers In Rear
Story 1
Foundation Slab
Water Public
Structure Type Stucco
New Construction No
Schools
Elementary Schools Taylor
Middle Schools Shaw Middle School
High Schools Spanish Springs
Others
Tax ID 534-501-04
Acceptable Financing 1031 Exchange, Cash, Conventional, FHA, VA Loan
Listing Terms 1031 Exchange, Cash, Conventional, FHA, VA Loan
Special Listing Condition Standard
Virtual Tour https://listings.mousepadreno.com/sites/opwqbgj/unbranded
Find out why customers are choosing LPT Realty to meet their real estate needs
Learn More About LPT Realty






